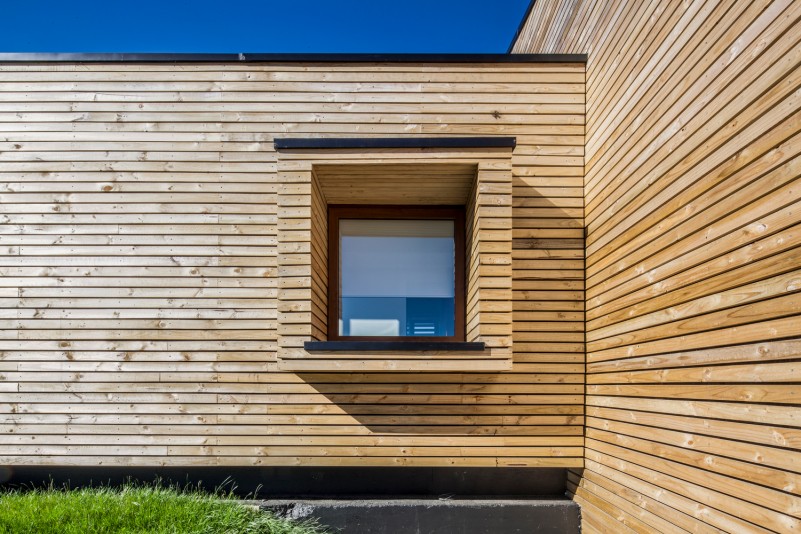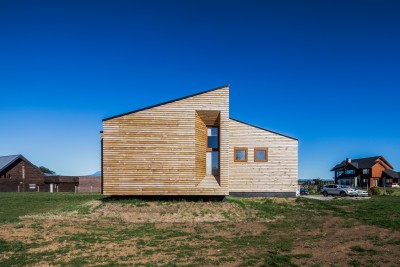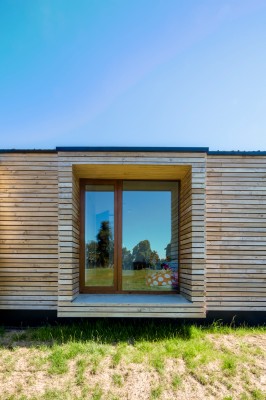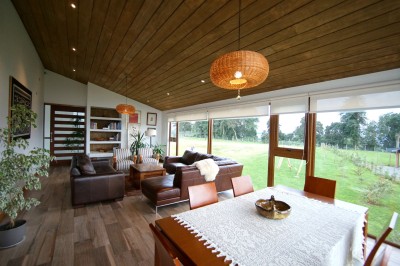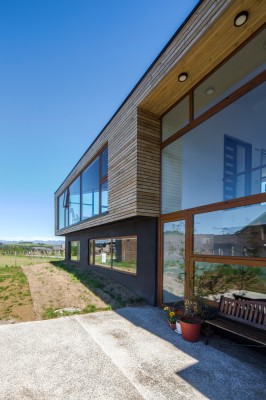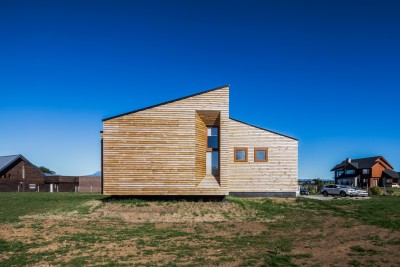
VF House
VF House
The construction is located in the city of Puerto Varas, Chile. It is very close to Lake Llanquihue. However, the land does not have a direct view of the lake basin or the nearby mountain range. The work consisted of separating the main areas of a single-family house for five residents: a sleeping area, a service area and a third area for public spaces. In addition, the work included the challenge of allowing fluid circulation between these areas.
The second criterion was to locate the house on the site, considering a small slope of the land, but without moving large amounts of land. In this way three sub-levels are created. These are linked by a central hall that contains a staircase leading to different areas. The first floor is composed of a semi-buried block of reinforced concrete with thermal cladding that houses the service area, workshop and guest suite.
The second level comprises the master suite and the bedrooms of the family's three daughters. Initially, the girls' space consists of a bedroom and a playroom. Once the girls grow up, this area could be transformed into three identical bedrooms.
The upper level comprises the living room, dining room and kitchen. The latter includes a second family room intended as a home office for the girls' daily life. By locating the public spaces on the upper floors, it is possible to have a view of Lake LLanquihue and the Calbuco volcano, making these the main rooms of the house in the meantime.
Text: Archdaily
Photographs: Juan Eduardo Sepúlveda
