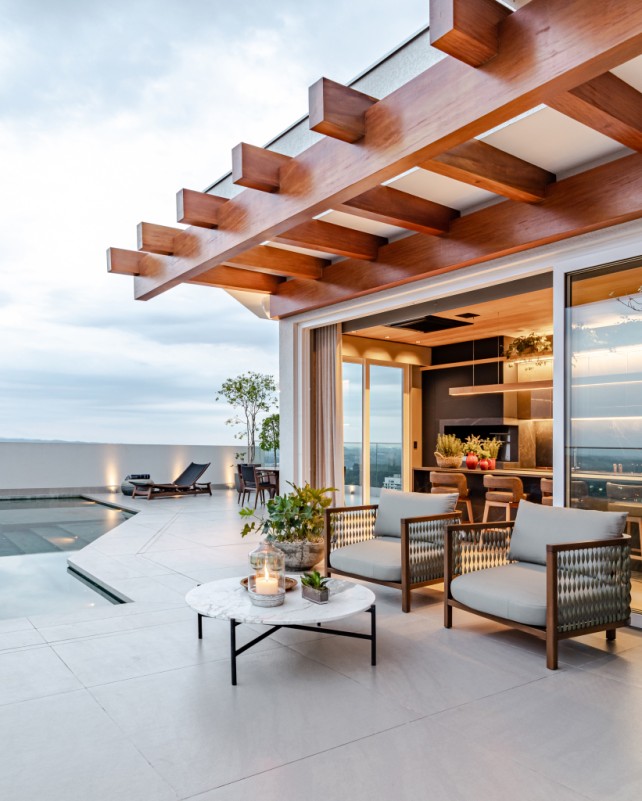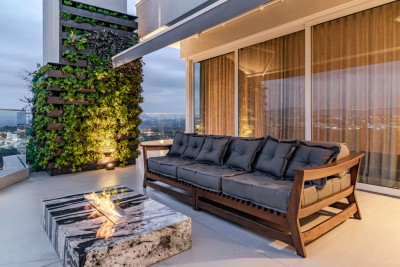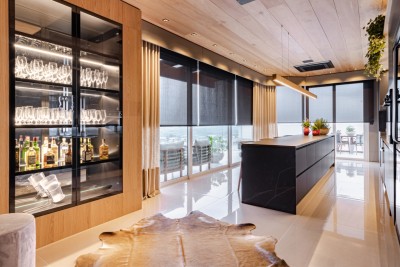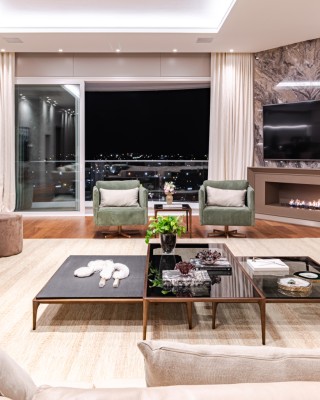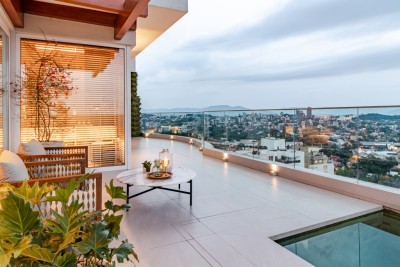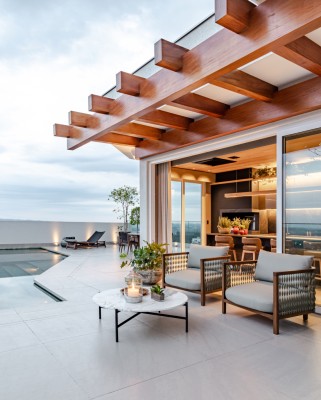
VA Coverage
Seeking practicality for everyday life, without giving up an elegant architecture that conveys warmth, the duplex of more than 500 square meters, in Lajeado/RS, was designed by Anna Interior Design, by designer Ana Paula Fauri Benoit.
Taking advantage of the duplex characteristic, a good division of uses and styles was possible. The penthouse was designed to receive visitors, adopting cleaner and more contemporary environments. On this floor you will find the gourmet space, games room, gym, swimming pool and a space with jacuzzi to relax, highlighting the use of darker tones and natural wood.
The lower floor focused on the daily life of the couple, in a more intimate space, with a classic look, use of paneling, wood and stone. The living room has a large area, integrated to the kitchen, with details in metals, fabrics and leather. In addition, the space can be expanded with a home office, through sliding doors between the two environments. In the bedrooms, boiserie was used, making the environment more classic and cozy. The furniture was placed in such a way as to contemplate the view of the city.
The valorization of space and the integration of environments were the premises of the project, characterized by spaciousness with materials that provide elegance, warmth and sophistication. Glass parapets on the balconies, swimming pool with natural cover and wooden pergolas complement the environments, and large VEKA white PVC frames with high performance glass were used to guarantee performance.
Photos: Artur Pretto Junqueira for Anuário Arq 2021
