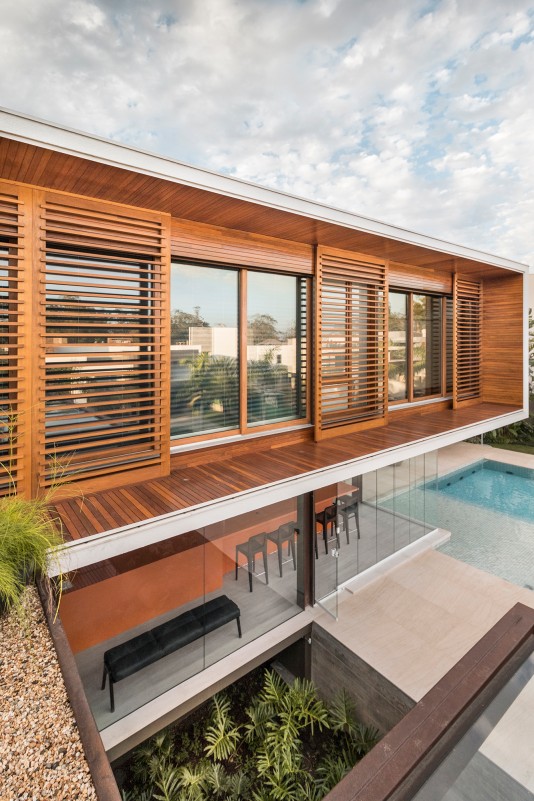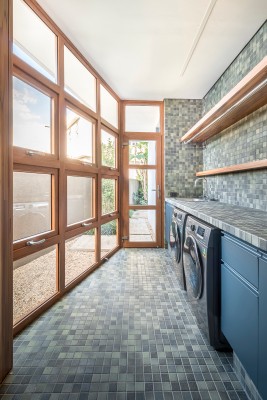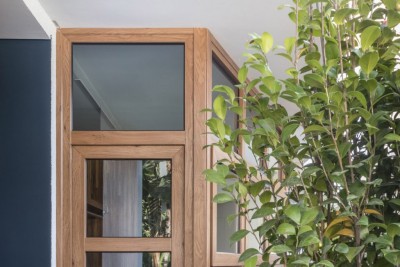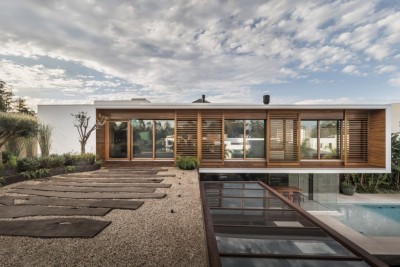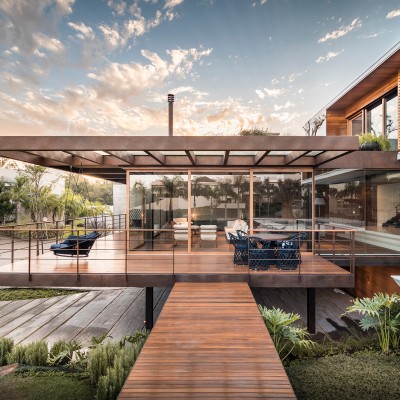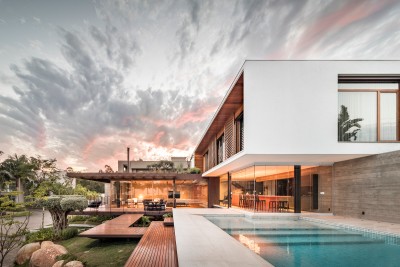
Frame House
The feeling of sitting on the balcony watching the sunset and contemplating life go by can be enjoyed from any room in the house. This is the Frame House, designed by Stemmer Rodrigues Arquitetura, located in the city of Novo Hamburgo, RS. The clients asked the architects for a "transparent house" with all the rooms facing outwards and integrated with the terraces and gardens.
The Frame House project presented challenges, such as the triangular shape of the site. Faced with this configuration, the architects opted for an implementation that would turn these obstacles into benefits. The program of the house, with 625 square meters, was arranged in two volumes, one of white masonry and the other of concrete and Corten steel, which, when crossed, allowed contemplating the bedrooms with sheds oriented to the north. The social area has openings to the south, east and north. Respecting the topography of the lot, decks and walkways connect the sectors. Designed with metal structures, they seem to float over the gardens.
The large open spaces designed by the team, led by architects Ingrid Stemmer, Paulo Henrique Rodrigues and Roberto Stemmer, fulfilled the family's wish for a "transparent house" with all rooms facing the street and integrated into the terraces and gardens. The PVC profile frames with American oak design are from VEKA. The wooden structures and sunshades are from freijó rubio.
Photos: Gabriel Konrath for Stemmer Rodrigues Arquitetura
