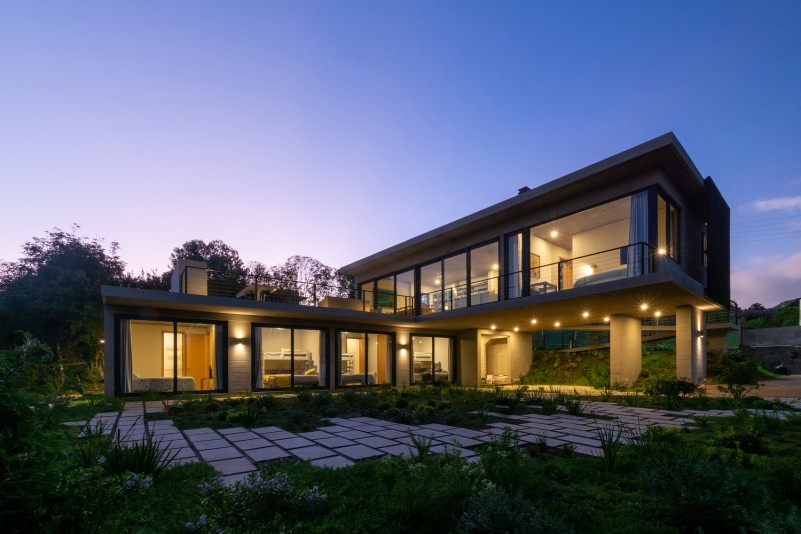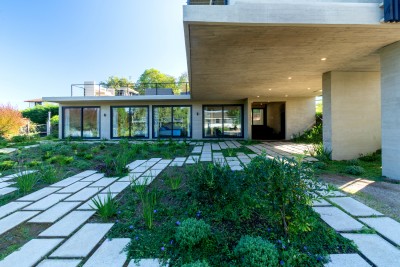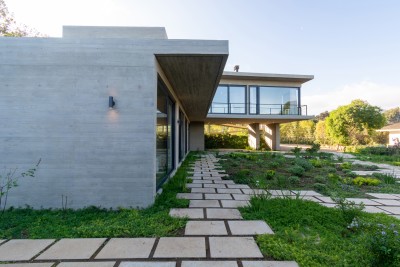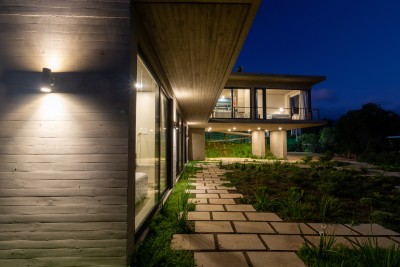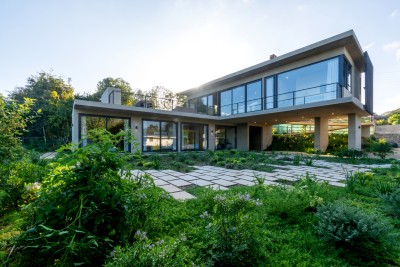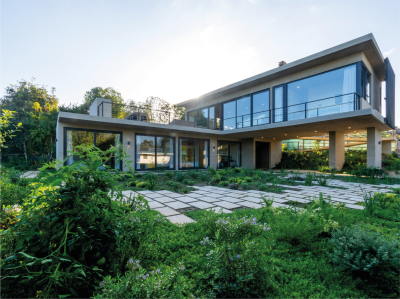
Cachagua House
Based on the client's requirement, a project is proposed that, with limited square meters, generates exterior and semi-exterior spaces that, with the architectural work of the general volumetry, achieve diverse alternatives for the use of the house, beyond the basic - specific.
A second floor, functional with bedrooms that relate directly to the garden and its dynamic design, and a second floor, which seeks to enhance views by taking advantage of the roof of the lower volume, as a large terrace that significantly expands the living and dining space of the house, providing it to the number of bedrooms. The result offers multiple alternatives of use, also considering the different activities that usually occur in a beach house.
The volumetry adapts to the conditions of the terrain to scale the house to its surroundings, the street and the sector where it is located, responds to the approaches described above and is supported by the proposed materiality (exposed concrete and wood slats) and the management of the facades. These are arranged with an airtight closure towards the street, achieving the required privacy and with an opening towards the garden and the views, worked with linear windows, which contribute to the spatial interaction, interior - exterior, very important for this project. The L-shaped location explains how to make the most of the land, as explained above as an objective.
